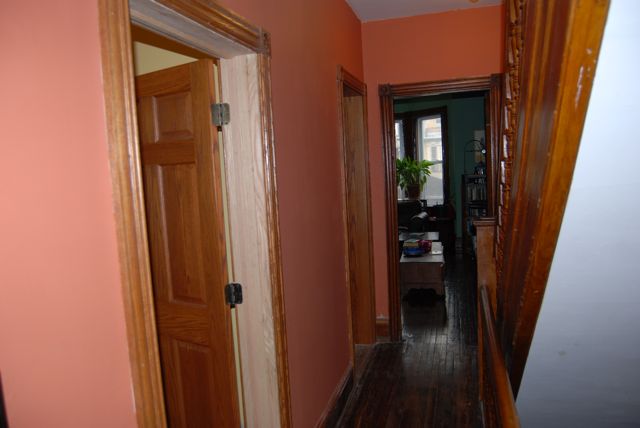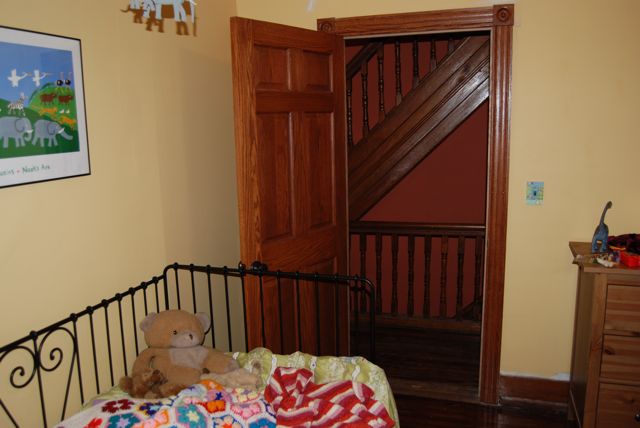The other day I wrote a post on YE OLDE MONEY PIT, and my pal Curly requested photos. So I went to work. I would have preferred sharing pictures with better perspective, but as our palatial West Philly estate is really only a *twin* and only yay deep, I did what I could. SO… for all you housey types out there, BEHOLD, a post for YOU.
Some background. We live in an old house (100 years) which had been semi-converted to accommodate rental – 1st/2nd floor as a single unit and the 3rd floor as another. The previous owner had removed doorways from the 2nd and 3rd floors, apart from those at either end. My husband rectified the situation by sledge-hammering his way through the walls on the 2nd floor opening up the previously-enclosed doorways. And there you have it.
Here is the 2nd floor hallway. It used to be a solid straight wall on the left where there are now 2 DOORS. YAY! 
My younger daughter’s room. We still have to finish the baseboard and above the door where the electricians had to rewire, but otherwise done. The wall on the left (the shadow behind the door) used to house the old doorway to the bath.

This is what it looked like before. You can see the doorway in the corner, looking straight through to the front of the house.

Our new washer/dryer unit sits in the newly-formed alcove next to the bathroom. Previously I had to haul everything up & down 3 flights to the basement. The new set up brings convenience. Plus, it seems to be warming the upper part of the house (at least psychologically) and makes the whole 3rd floor smell fresh. 
The BIG DOWNSIDE: The washer uses a lot of water. When this water drains, it has only one means of escape. The pipe is too small to drain quickly, so the water backs up into the tub, leaving a filthy layer of lint, dirt & repulsive residue behind. Since my 2 kids need a bath at least occasionally, I am now forced to wipe up after my laundry. So, in short, my machine cleans my clothes, BUT now I must clean up after my machine. IS THIS BETTER? Time will tell.

WELL.. at least it is fun showing off my house. You really should love your house when you have dumped as much money into it as we have. And we really do love ours. Since you are here, would you like to see more?
Okay. BUT please wipe your feet because you KNOW how I feel about cleaning. Gracias!
The house looks a little different now. These photos are from 2006. That’s when I went temporarily insane and decided we were going to move. I do not know why, but I think that’s why they call it going insane. So I took a whole lot of pictures for the MLS and we put our house on the market. I think it went well because we got a full-price offer within 48 hours. But then I changed my mind and took it off the market again a day later. Why? I am still not sure. but I think that’s why they call it going insane.

This is a picture of the front of my house. It looks very pretty. We don’t have those ewe bushes anymore b/c my husband hated them and tore them out. In fact, he tore almost everything out, so now our front yard looks like a dirt pit. At least that’s what the neighbors tell me. Also, our house used to have a lot of chipped & hanging-off paint. It was voted second-ugliest house on the block. So once we saved up enough money, we paid my brother-in-law to paint it. He did a very nice job. Unfortunately he is not yet desperate enough to install our insulation. Hopefully he will be one day soon.

This is what I see when I walk through my front door. What you would likely see would be teeth, those of our enormous 150 lb dog who likes to say HELLO and make sure you are friendly. He may hump you if he likes you a lot. And BOY did he really like one of our plumbers last week. We tease him that he is our ‘big gay dog’. But he also likes women, like my sister, so I guess he is our ‘big Bi dog’. You must be o-kay with that. Did you bring me my Dutch oven?

Yes, you do look nice. But please stop admiring yourself, we have more rooms to see. OH! You’re just staring AT the mirror – sorry, I thought you were just being vain. Yes, it is lovely, isn’t it. It’s the reason we bought the house. No seriously. The House itself, well – it’s really just a place to hang the mirror. Okay, through the double doors to your right, here’s the living room.

We don’t have that couch anymore – we actually gave it to some friends and it looks better in their house. They have a couch that’s almost identical and they look really nice together. In addition, they have only one kid and NO dogs – WELL – technically they will have 2 kids soon, as my friend is almost 40 weeks pregnant. She is giving birth at home by the way, but I do not think on the couch. Anyway, we have (as you know) 2 kids and 1 dog. Our big dog used to like sleeping on that couch more than life itself. I know it sounds awful that we took that pleasure away from him, but you see it was not a cheap couch from the thrift shoppe. It was an expensive couch that we bought for a LOW LOW price at the Outlet. But he also started doing THINGS to it – sort of unspeakable things, and so we gave it away before we had to throw it away, if you know what I mean. I miss that couch. It was such a nice looking couch. I am glad it is at my friend’s house. I will be over there this weekend, and I will make sure I remember to sit on it. Ahhhh.

and Here we are in the dining room. We like food, so we of course dine a lot in here. Our big dog sleeps in the corner too, so watch out for his toys. He may try to use you as one if you get too close. OOOPS! Sorry, my mistake. Just threw that one in to make sure you weren’t sleeping -WAKE UP! That’s the dining room from the cruise ship. Here’s OUR dining room. 
Not quite so spacious, but it’s home. WATCH THE DOG.
Ohhh, okay – no problem, right through that door.

I’ll wait for you in the kitchen.

Dum, de, dum… La la la……… Oh, no problem. Glad you’re feeling better now. Soy always does that to me too. Well, what say we head out back and have a nice cool drink in the yard? Shoot the breeze, and talk about our inner-most hopes & dreams. Okay, just cut through the sunporch,

and let yourself out the back door.

It IS nice out here. WHAT? OH yes, I HAD completely forgotten that it’s a dirt pit out there right now too. AND that it’s 20 degrees, with an inch of ice on the ground. OH WELL. So sorry ’bout that. A girl can dream after all…. Hey, pass me that wine, won’t you?
